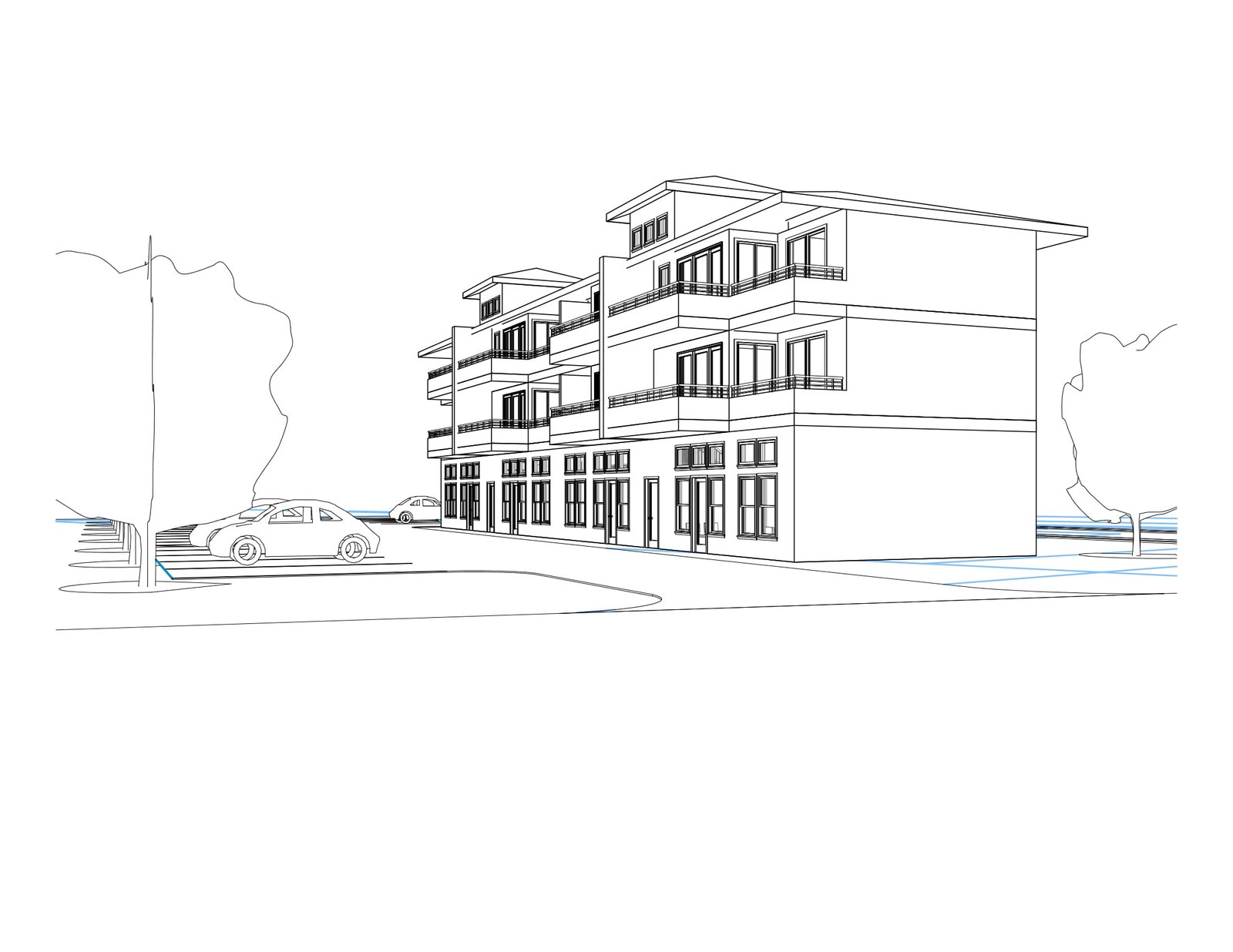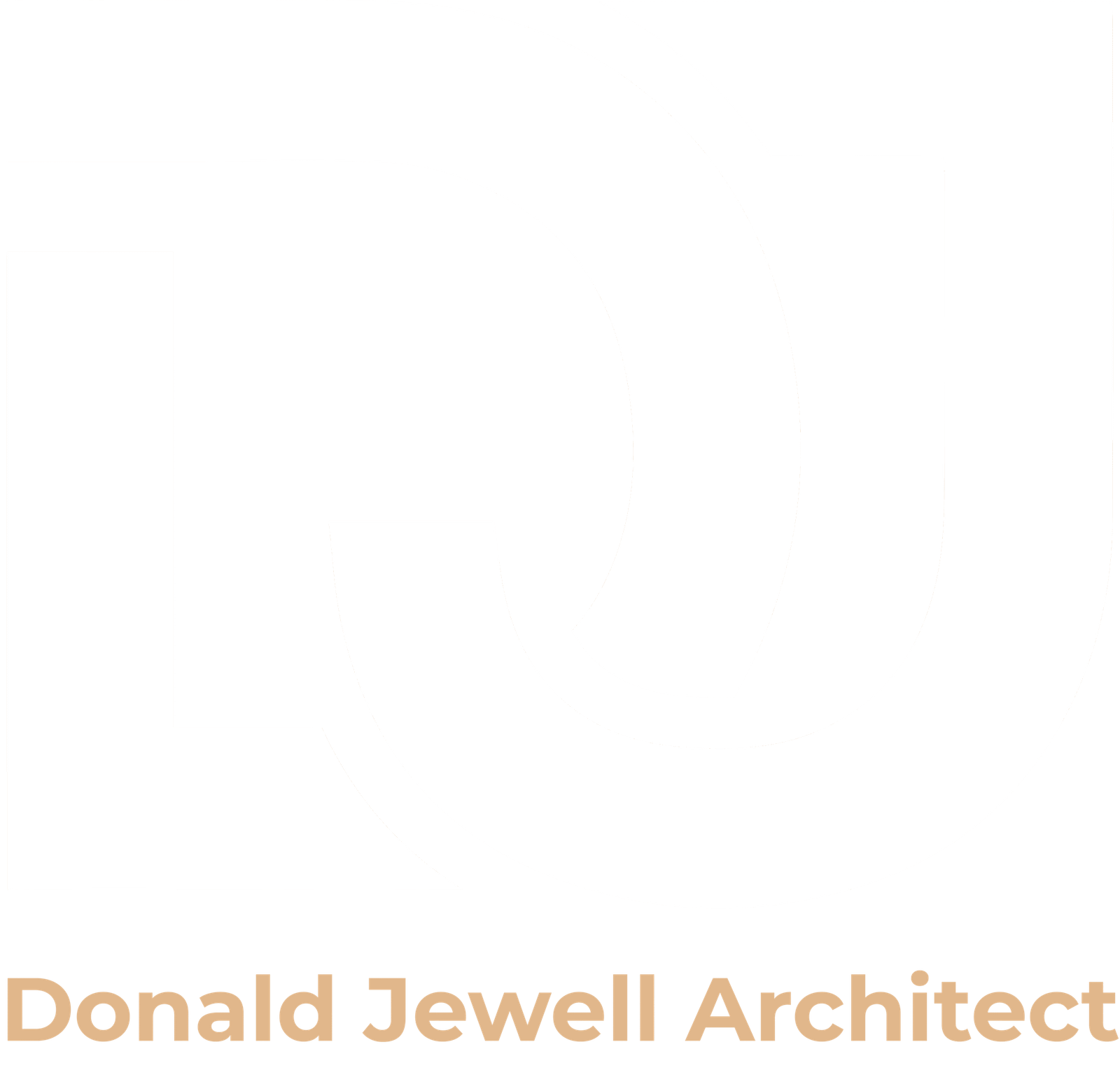
Schematic Design in San Diego
Schematic Design is the first step in turning an idea into a clear architectural concept. At this stage, we explore different layouts, forms, and site relationships to establish the overall direction of the project. It’s where initial sketches, diagrams, and preliminary floor plans take shape, giving clients a visual understanding of how spaces will function and flow. The goal is not to finalize every detail, but to provide a strong design framework that reflects the client’s vision, addresses site conditions, and considers zoning or code requirements. By investing in thoughtful schematic design, we set the foundation for a project that is both beautiful and practical, ensuring smoother development in the next stages
